
Patio Storage And Outdoor Living
April 11, 2017
Elf On The Shelf Fun
October 8, 2017The day has finally come. My kitchen renovation is complete and I couldn’t be more thrilled. I thought I would share with you a little aboutthe process and the bringing this beauty to life.
First and foremost, we hired the right people. Our contractor and the friendly, skilled men that work for him made this process as painless as possible. Below you will find a complete list of local contractors and companies that we used for this project.
There will always be inconveniences if you live in your house (as we did) during any renovation, especially one as extensive as ours. At times we were without appliances, water, electricity, etc. We had to adapt. Just remember that patience is necessary for your own sanity and the end result makes it worth every second.
The first stage was to communicate everything we wanted to our
contractor. Going in to this project, he knew exactly what we wanted, from features to finishes then subsequently incorporated them into his plan.
Moving out of the kitchen
For me, this consisted of bringing in several tall rolling utility racks into th
e adjacent living room to stock with everything taken out of the kitchen cabinets. Instead of boxing it all up, I kept it like this so we could function as well as possible. Not an ideal situation if you have a smidge of O.C.D. but we survived. I just kept telling myself that this would all be worth it in the end. And it was! It was also a great time to go through and get rid of the things we no longer needed. Why did I have so much junk??
As soon as the kitchen was empty, it was time for demo!
The Demolition
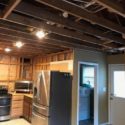
After watching my fair share of kitchen renovation shows on HGTV, I was fairly prepared for what this stage would entail. However, there is no way to be completely prepared for the dust that permeates your entire house regardless of barriers and precautions taken to prevent that. I tried to keep the dust under control along the way but there was still lots of dust. Everywhere. It is what it is.
At this point, cooking was no longer an option. If it couldn’t be eaten cold or cooked in the microwave, we resorted to take out. Carry out everyday for four can get expensive not to mention it presents a challenge to eat healthy.
Renovation Complete
Now that my kitchen is finished the renovation mess is just a distant memory. It’s like having a baby, as soon as you see the beautiful baby you forget all the pain.
I love everything about how the renovation turned out. One of my favorite features is the motion censored lighting, mounted under each of the upper cabinets. When you walk in the lights automatically turn on and when you leave they turn off.
I will update this post as soon as I find just the right light fixture.
Here are a few of the companies, products and finishes.
- My Contractor – Roy McRae located in DeSoto County Mississippi. Roy and his men were awesome to work with. I highly recommend him and his team.
- The cabinets by Garrison Custom Cabinets. The style is called shaker with white finish. Bruce Baitman was the builder. He and his crew
are top notch and were very attentive to the smallest details. - Granite – White Bahamas Purchased at Triton Stone. (Available at many granite dealers)
- Southern Stone Works cut and installed the granite.
- Back splash – Skyline 2 x 4 marble Purchased at Lowe’s. Product #815439 withwhite grout.
- Floor – Emser Tile “Country” Porcelain Tile, 6″ x 24″, Francis
Item A #CT3601 / F81COUNFR 0624 with medium grey
- grout.
- Wall paint – Farrell Calhoun, eggshell. “Rand Moon.” Trim “Brilliant White.
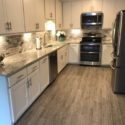
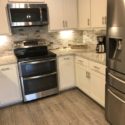
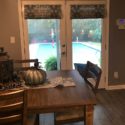
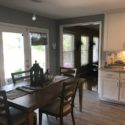
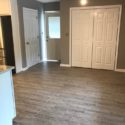
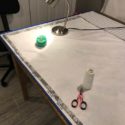
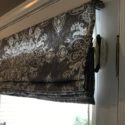
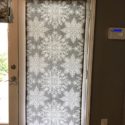
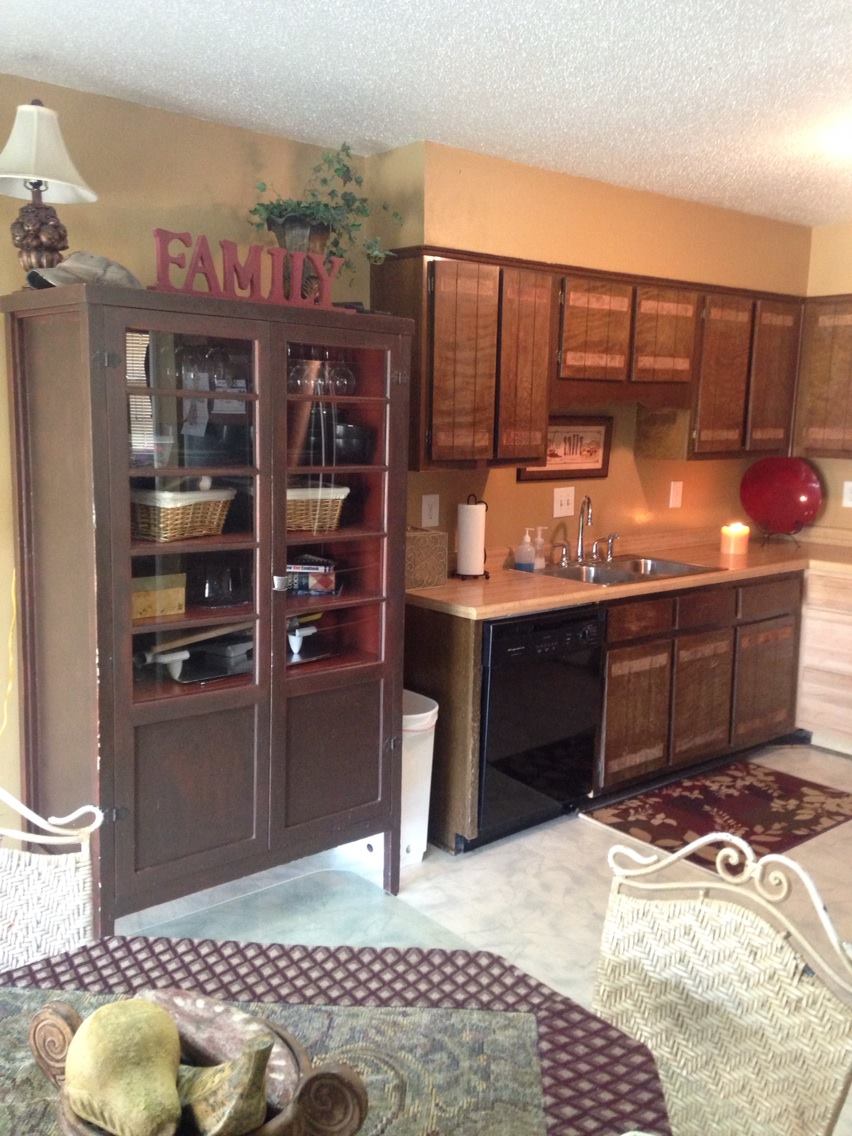
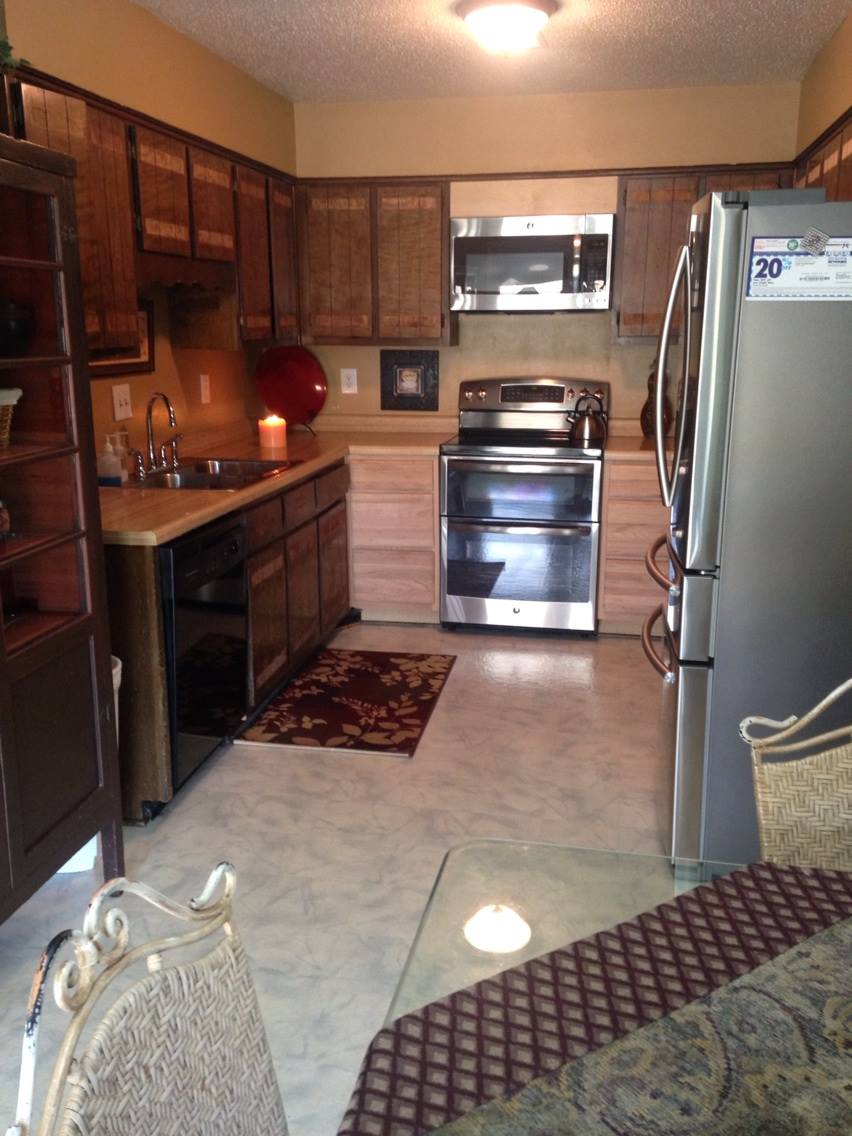

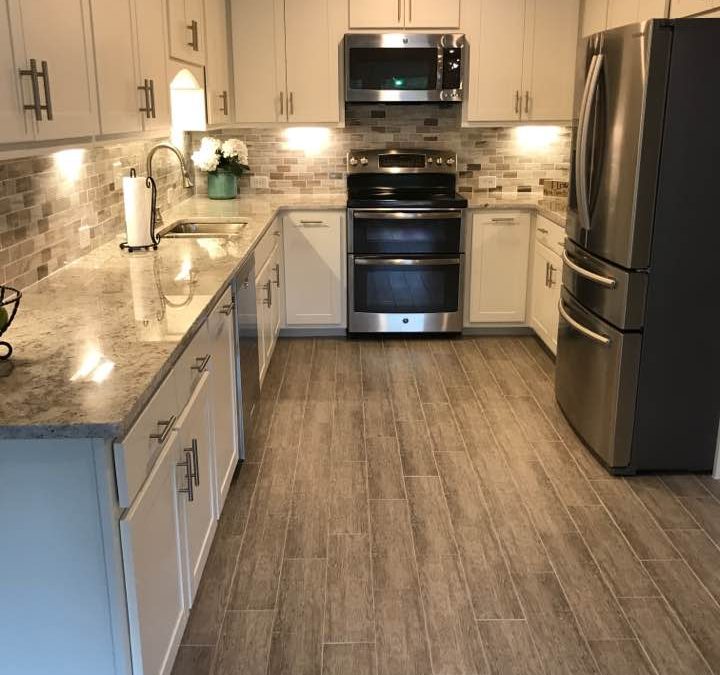
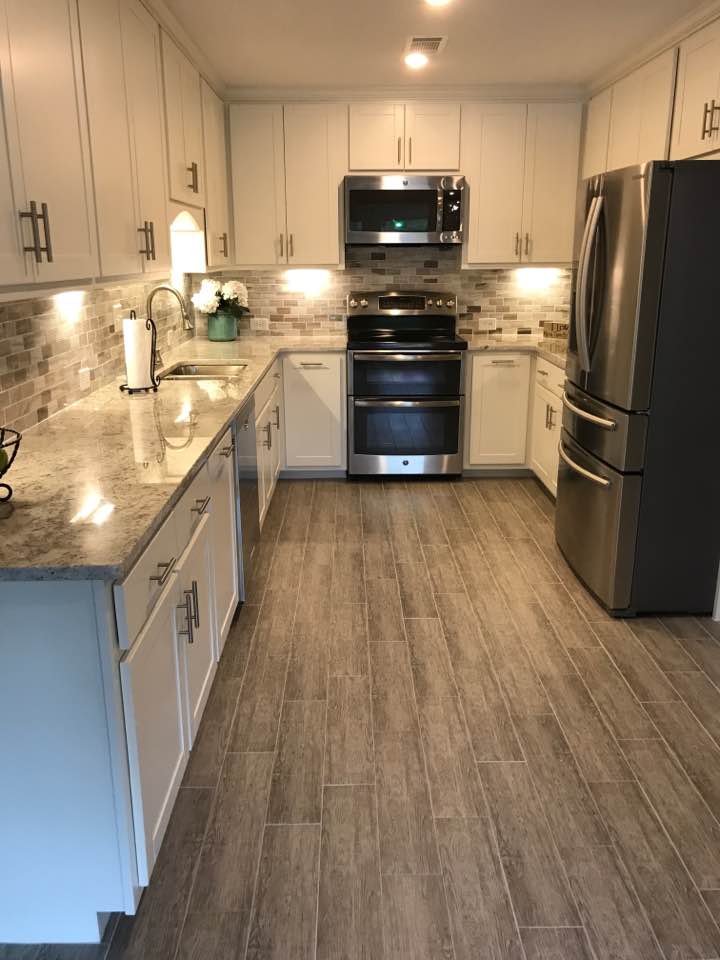
6 Comments
Hi Vickie, we used 9 inch LED light strips. I think it’s six small and one longer one over the sink. These were hardwired in when we remodeled. We also have a motion sensor on the main light switch by the entrance of the kitchen so the lights automatically pop on when you enter the room and go off after a few minutes of no movement. It was the one thing that I insisted on when we started planning the kitchen and it’s by far my favorite feature. These are like the ones I have.
Hi there,
What did you use for the under cabinet lighting?
Thank you,
Vickie
Thank you so much Linda! It is a messy process that is for sure but we think it was worth the pain. I also have hardwood floors through out the rest of the house. I almost carried the wood floors into the kitchen but decided against it because the kitchen is right off our pool. I am pleased with how it turned out. Now on to do the rest of our house!
We are remodeling our kitchen also. We also have the white cabinets. We have also opted for tile flooring. We have hardwoods in the rest of the house, to match the tiles. Your kitchen us beautiful.
Hi Shamika, thank you! The rest of my house is hardwood floors and they were able to make the transition from the kitchen to the rest of the house very easily. I wasn’t sure how that would work but it looks great. We almost continued the wood floors in the kitchen but we have a pool in the back yard and the kitchen door would get a lot of wet traffic so we opted for the tile. I am so glad I did. Thank you for commenting. Good luck on your renovation!!!
That looks wonderful!! We are renovating our kitchen after a natural disaster and are looking at the wood-like tile. Our layout will be open concept and I am trying to figure how we’d tie in our hardwood floors in the living room to the tile. What kind of flooring do you have in the other rooms in your home?